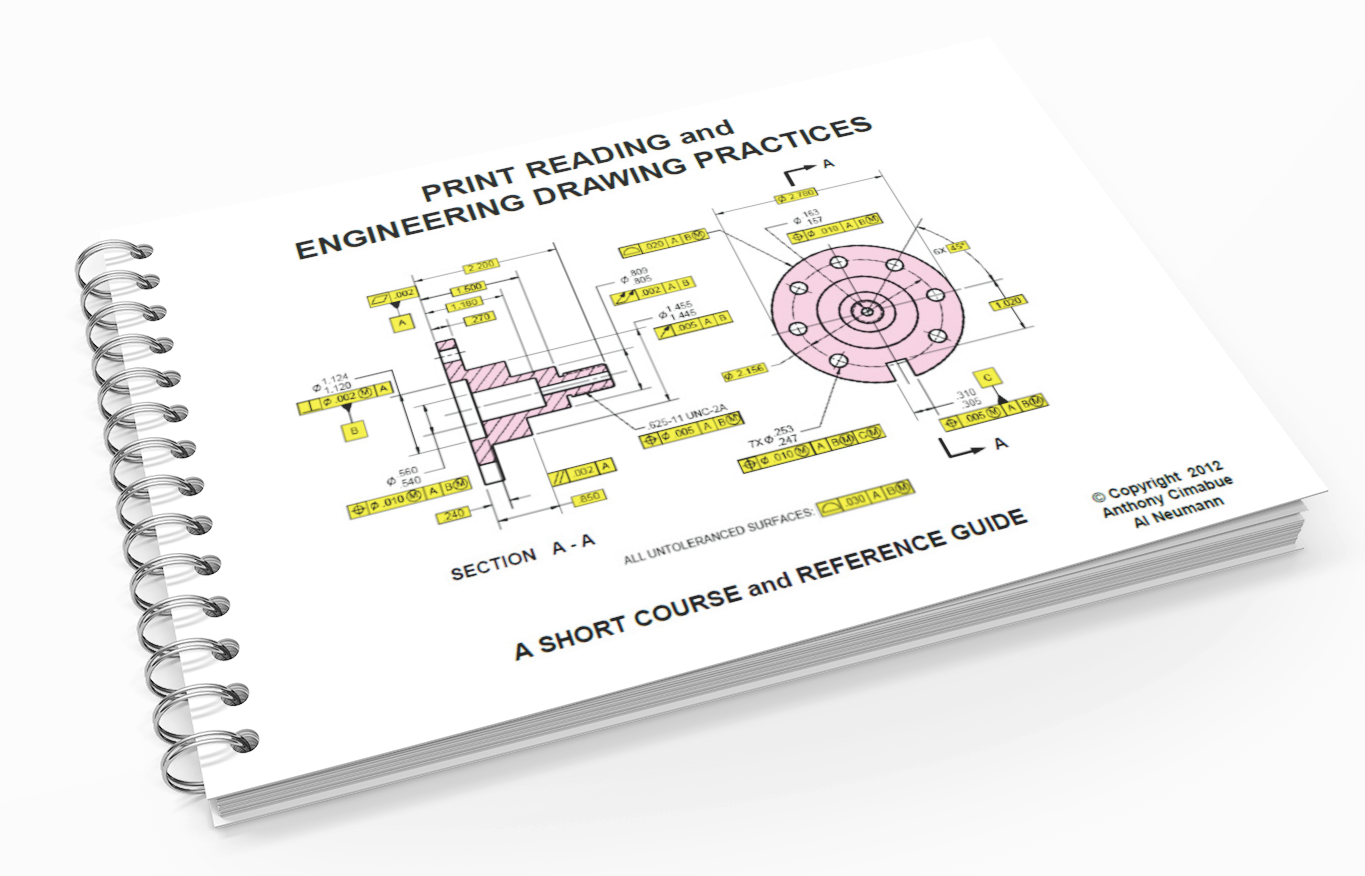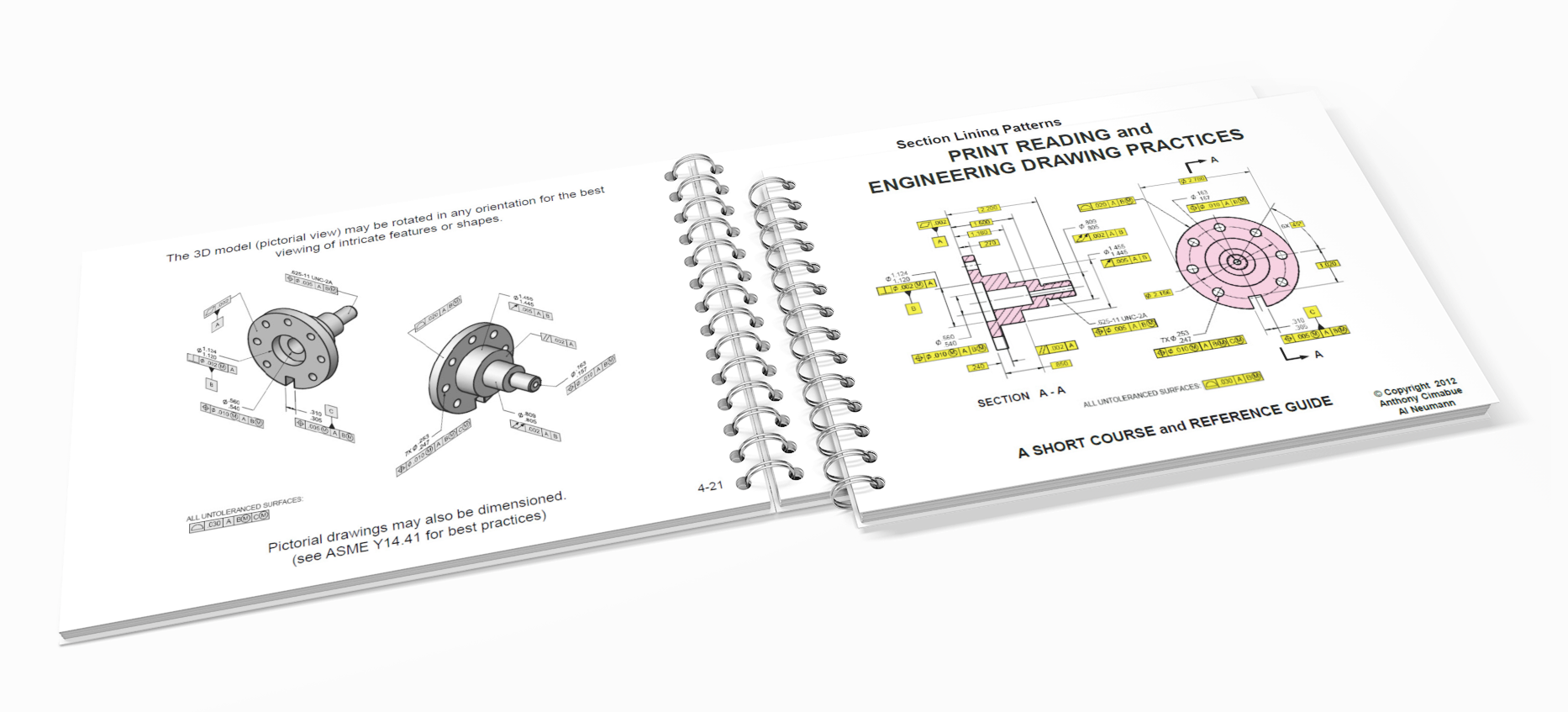Description
Designed to be a short version of our fundamentals of engineering drawing reading course, this textbook is best suited for entry-level engineers, designers, drafters or machinists, quality control, and inspection personnel. The material presented in this engineering drawing book may also be used as a “refresher course” in the current ASME standards on how to read mechanical drawings or the preparation of engineering drawings for buyers and purchasing personnel.
The objective of this engineering drawing reading reference book is to reduce a comprehensive series of drawing standards into simple and digestible segments to provide the individual with a better understanding of these fundamental practices used in the preparation or interpretation of engineering drawings.
PROGRAM DESCRIPTION
Engineering drawings are prepared to the ASME Y14 Series of Standard Drawing and Drafting Practices, accepted industry-wide practices, and individual company standards. These standards establish uniform practices for anyone who either prepares drawings or reads the print with accepted methods to interpret the information on the drawing.
This technical drawing practice program contains fourteen units covering the basic requirements used in the preparation of or the interpretation (print reading) of engineering drawings. Workshop exercises are contained within each unit where applicable. Solutions to these problems are in a separate solutions manual. Critiquing your company’s engineering drawings and others during this workshop is an outstanding opportunity to increase the quality and readability of your own engineering drawings.

